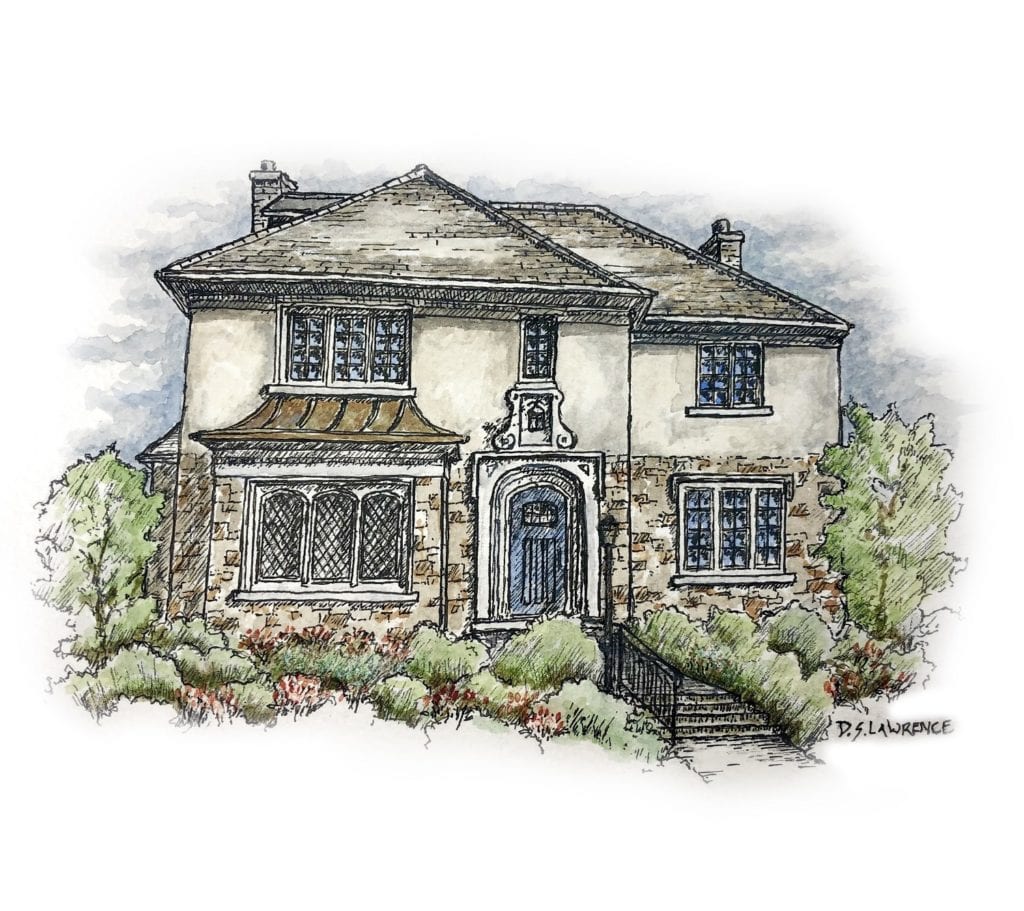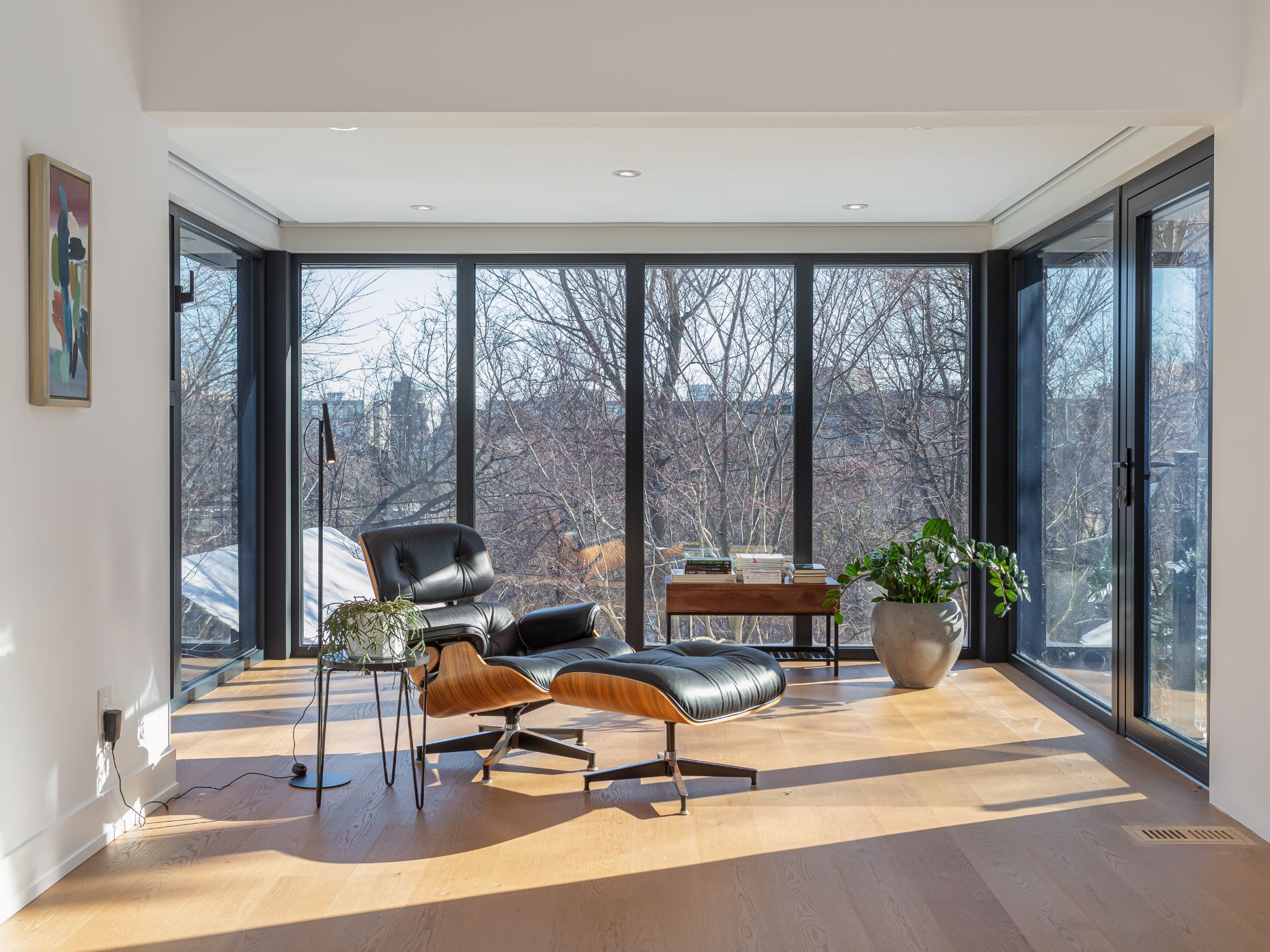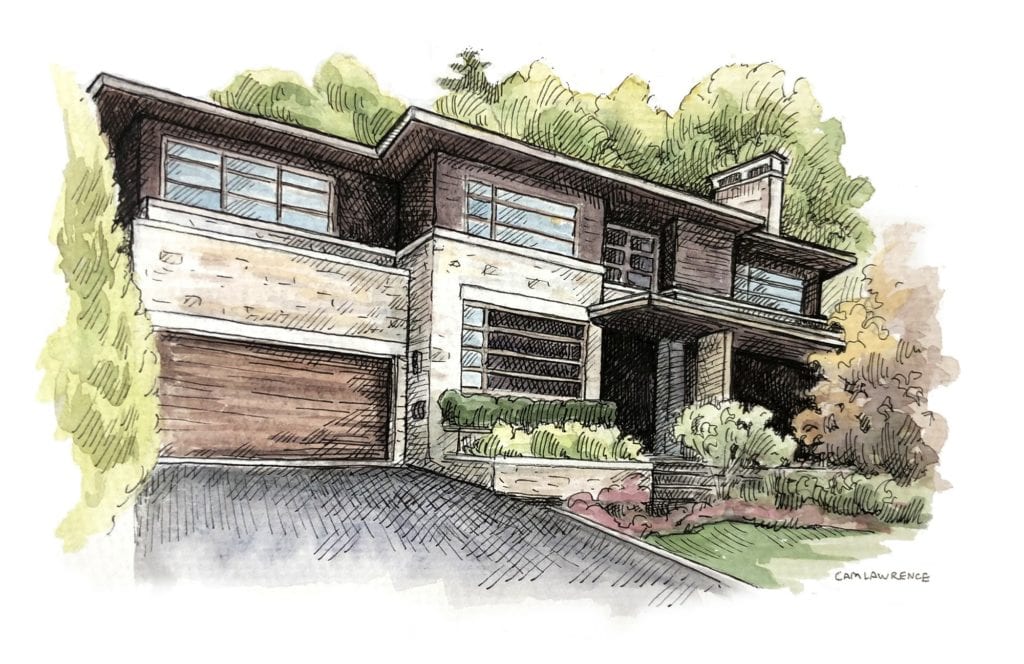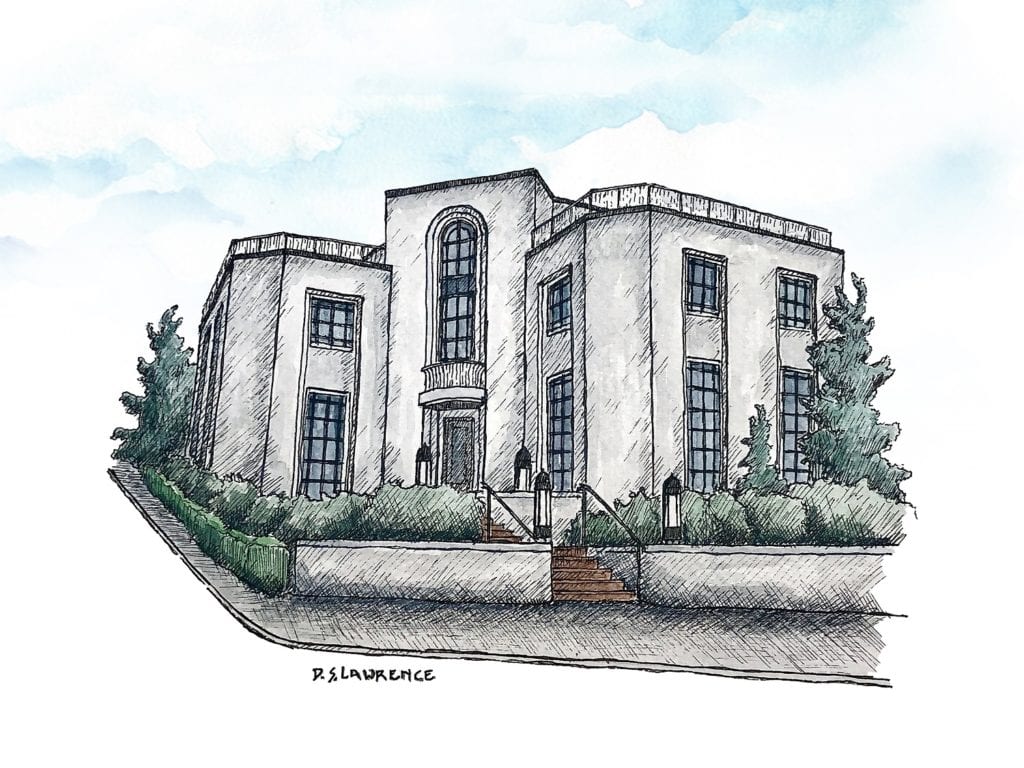
As a follow up to my Toronto Then and Now series, my new series of bi-monthly blog posts continues, where I’ll focus on many different architectural styles that can be found around the city of Toronto. This next post is on Tudor architecture.
Time Period
Originally: 1500 – 1560 / Revival – early to mid 1900s
History
The Tudor period in England began with Henry VII and was a period when the church was becoming less important. There was a departure from dramatic techniques found in Gothic or Victorian architecture such as vaulted ceilings, highly decorative stone carvings, and tall, imposing buildings. As the middle classes started growing in power under Henry VII, more sensible, comfortable, and practical houses (with fire safety in mind) were being built.
Tudor revival utilized masonry veneer (essentially a layer of bricks on the outside of the house, not a wall completely composed of brick) which were quite affordable to build, but the intricacies and details often made this style overall costly for the average person. Because of this, the style fell out of popularity after World War II (mid-late 1940s) and instead new, affordable, quick-to-build housing developments were favoured.
Notable Features
Tudor revival homes are instantly recognizable because of the decorative half-timbering that is so common. However, some Tudor-style homes don’t have the half-timbering, but still have many other features (as seen in our example drawing). They also have steep roofs, often with multiple front-facing gables. The half-timbering is frequently on only the gables to accent them in combination with a stucco exterior, or half-timbering on the entire upper floor. The lower floor is usually brick or stone. Another very distinguishable characteristic is tall windows with multiple small diamond shaped panes made of leaded glass. The entrances often have small roofs or jetties over the door. Bay windows are commonly seen on the first floor.
The original Tudor homes which inspired the revival period were quite similar, but the most identifying feature along from half-timbering was second floor jetties (visible in this photo of a restored 16th century home in England), when the second floor extends beyond the width/length of the first. This was more often seen in cities where the first floor was limited to the edge of the street and used to create more space in the home.
Similar to
Quite unique, although a small resemblance to Arts and Crafts.
Where to find
Older residential neighbourhoods with larger lot sizes. Tudor homes are very easy to find in Toronto. Even much of the new construction going up in these neighbourhoods is mirroring the Tudor style.
Neighbourhoods
Forest Hill – Forest Hill used to be known as “Spadina Heights”, but was renamed to Forest Hill which was the name of an estate belonging the one of the settlers of the area.
Rosedale – Rosedale is named by Mary Jarvis, who settled in the area with her husband William Jarvis in the 1820’s. She named it for the wild roses that grew on the hills of their estate.
Allenby – The area is really named after the school, which was named for Lord Edmund Allenby, a British soldier who was arguably one of the most successful commanders of World War II.
The Kingsway – The Kingsway neighbourhood was originally called Kingsway Park, “The Kingsway” is a nickname that caught on.
Lawrence Park – A neighbourhood that was built on a parcel of land just north of the park, named after the man it was acquired from, John Lawrence.
Streets
Browside Avenue (Forest Hill)
Whitehall Road (Rosedale) – Interestingly enough, this street used to be named Dickson Avenue, for George Dickson who was a prominent Rosedale landowner in the late 19th century. The current name alludes to Whitehall, a road in London, so named for the white stone used to construct buildings.
Castle Knock Road (Allenby)
Strathgowan Avenue (Lawrence Park) – Named after Strath Gowan farm owned by John Strathy, who combined his last name with his wife’s maiden name, Gowan.
Drawing by Douglas Lawrence Architect @dsl_design_, property on Killarney Road in Forest Hill.


